







At Rishee Infra, we pride ourselves on being a leading construction company with over 17 years of experience. We have established ourselves as a trusted name in the industry, delivering exceptional construction services to our valued clients. Whether you are planning a residential, commercial, or industrial project, we have the expertise, resources, and dedication to bring your vision to life. “Welcome to Rishee Infra Developers! . When you enter our project, you’ll experience pure bliss with nature all around, including beautiful gardens, welcoming water features, and well-designed pathways.



Discover unparalleled privileges at Rishee Richmond. With 50+ indoor and outdoor amenities, entertainment thrives here. Our new flats offer child-friendly features like a swimming pool, gym, cricket pitch, basketball court, and children’s play area. From 2 BHK to 3 BHK apartments, find your family's perfect home at Isnapur for an unforgettable experience.
Explore opulent flats for sale in Isnapur offering premium amenities. Enjoy a clubhouse with a well-equipped workout space, yoga zone, and swimming pool. Dive into leisure with a infinity swimming pool and koi pond. Sports lovers can play in the Squash court, cricket pitch, basketball and tennis courts, and skating rink. Socialize in the terrace garden, perfect for weekend gatherings and barbecues with friends.
SHATAMANAM BHAVATHI We are thrilled to announce that SHATAMANAM BHAVATHI, a premier cultural event, will be officially organized by Rishee Infra Developers. SHATAMANAM BHAVATHI is renowned for its vibrant celebrations and cultural significance, bringing together diverse traditions and communities. This year, SHATAMANAM BHAVATHI will take place over three days: October 26th, 27th, and 28th. Attendees can look forward to a series of engaging events, including traditional homalu including Chandi devi homam,Sudarshana Homam, cultural exhibitions, and interactive sessions, all celebrating the rich heritage and vibrant spirit of SHATAMANAM BHAVATHI. For detailed information about the schedule, events, and any updates related to SHATAMANAM BHAVATHI, please visit the official Rishee Infra Developers website. Stay tuned for more exciting announcements as we approach SHATAMANAM BHAVATHI!
2.5 km from ORR Exit 3.

Where contemporary amenities meet fine living in a picturesque landscape, transforming everyday life into a paradise of luxury and serenity near the heart of the city. With 45+ world class amenities, Rishee Richmond is coming soon at the heart of Isnapur.

Candiidus Inernational School- 3 Min The Gaudim School:7.3Km - 13Min Meru International School- 16Mins Narayana IIT Academy- 8Min

Value Zone Hyper Mart - 10 Min D Mart- 15 Min

Maheswara Medical College - 1 Min PIMS- 3 Min SVS Hospital- 7 Min ESI Hospital - 10 Min N Care Hospital - 15 Min

Candiidus Inernational School- 3 Min The Gaudim School:7.3Km - 13Min Meru International School- 16Mins Narayana IIT Academy- 8Min Samashti International School - 18 Min
Maheswara Medical College - 1 Min PIMS- 3 Min SVS Hospital- 7 Min Max Care Hospital- 7 Min Govt. Hospital - 10 Min ESI Hospital - 10 Min Varun Hospital -13 Min N Care Hospital - 15 Min Medicover Hospital - 20 Min
Set amidst a picturesque landscape and located conveniently close to the heart of city. Quality of construction and super deluxe specifications like no other community.

















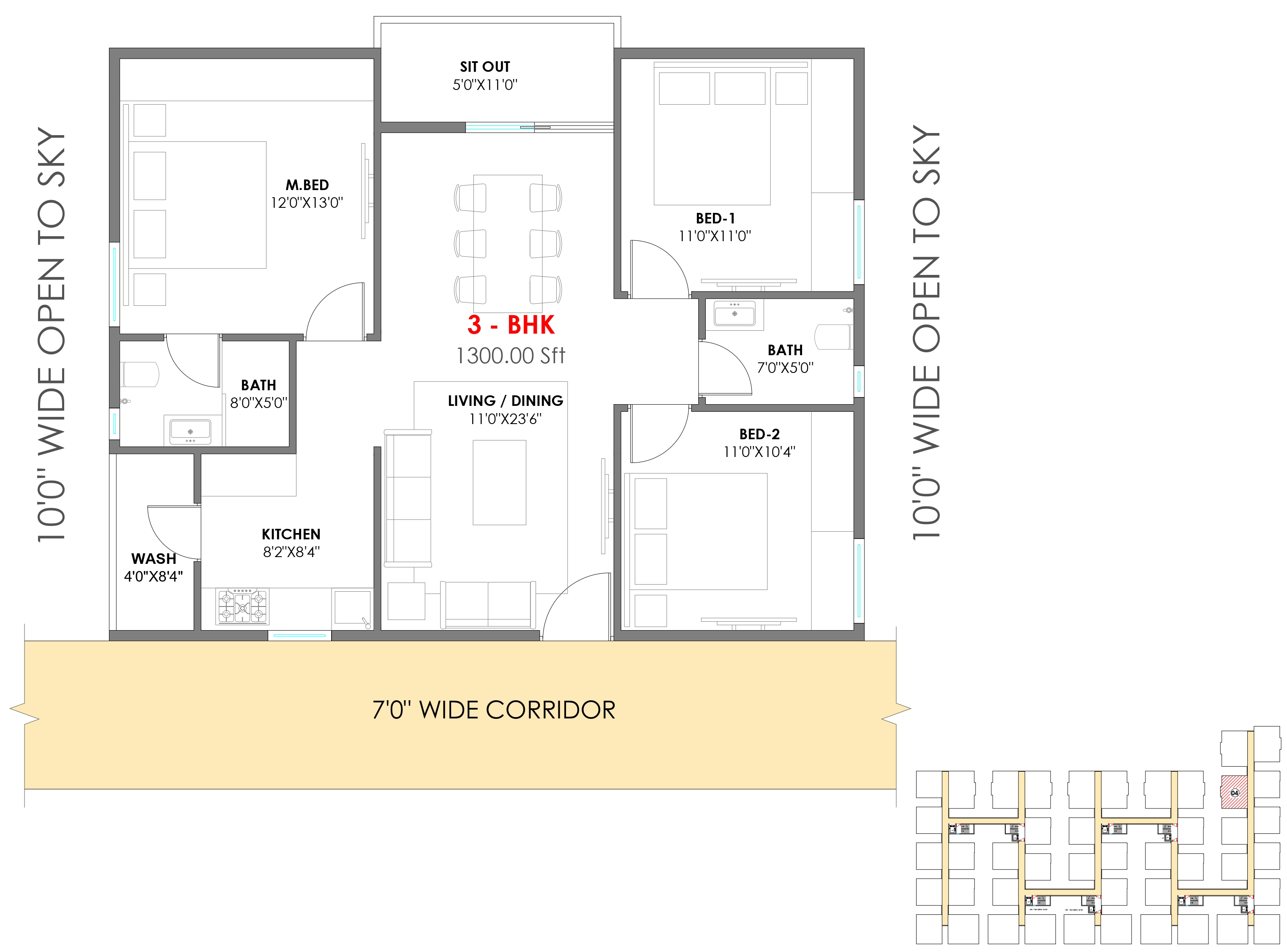
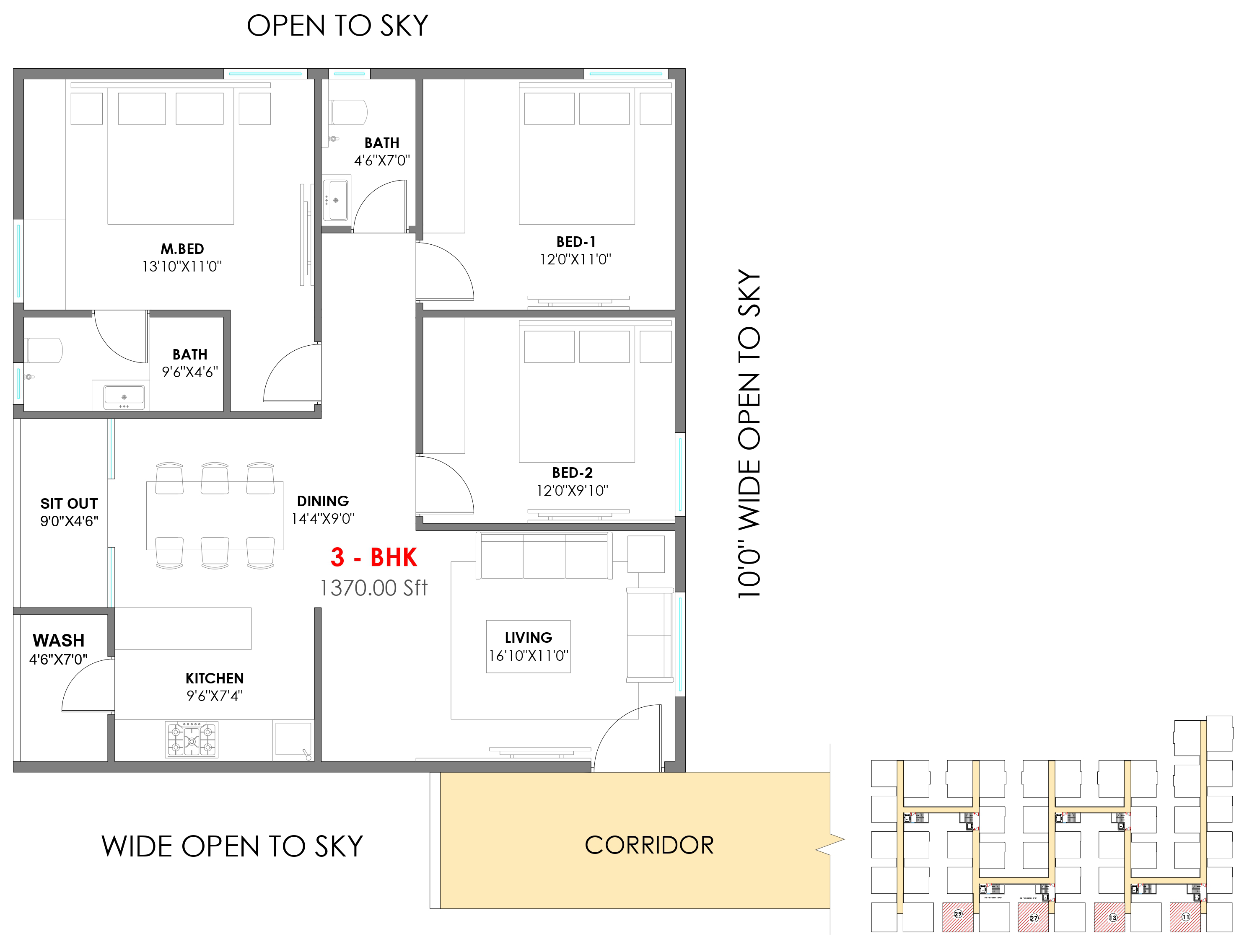



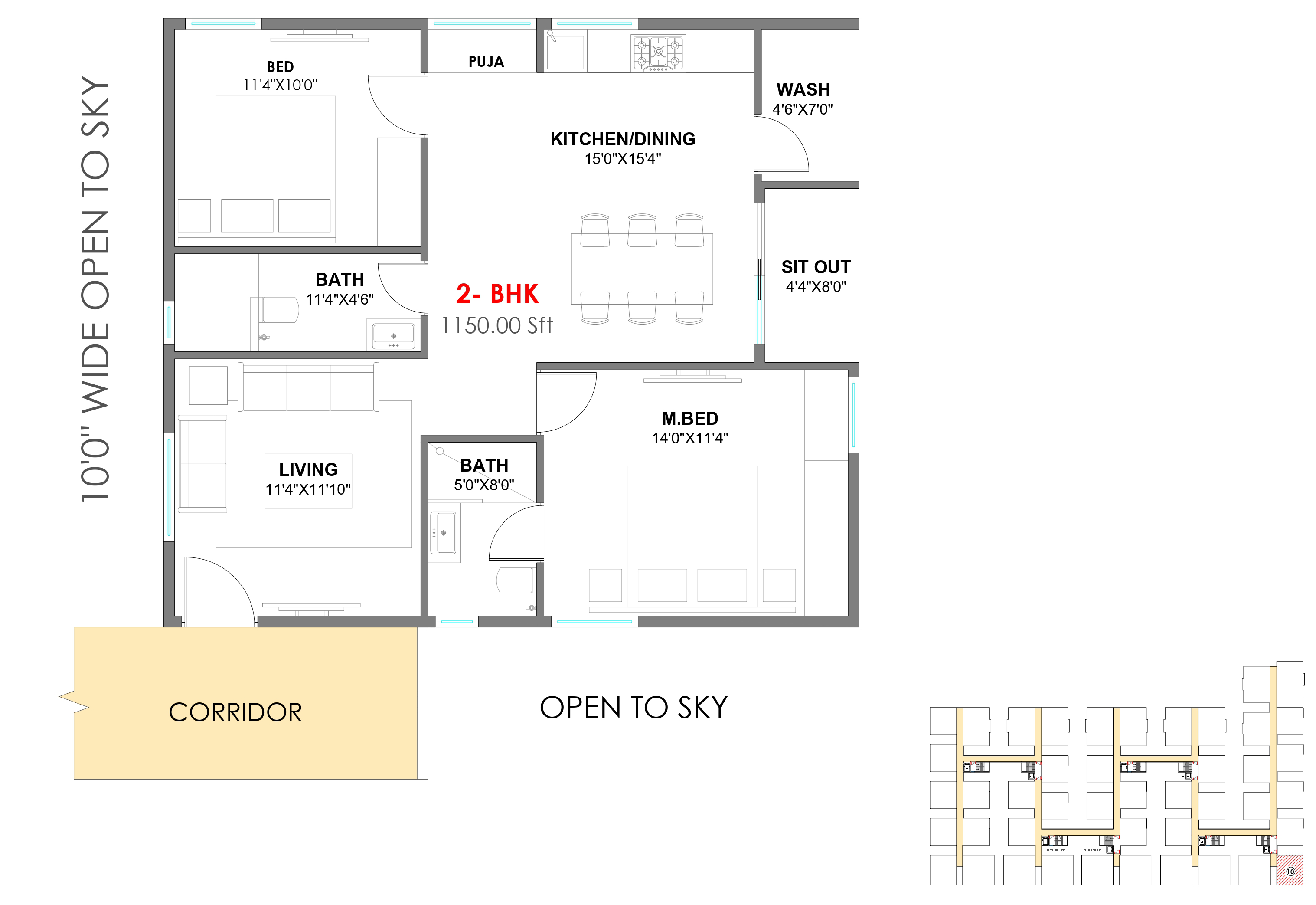



.png)
.png)

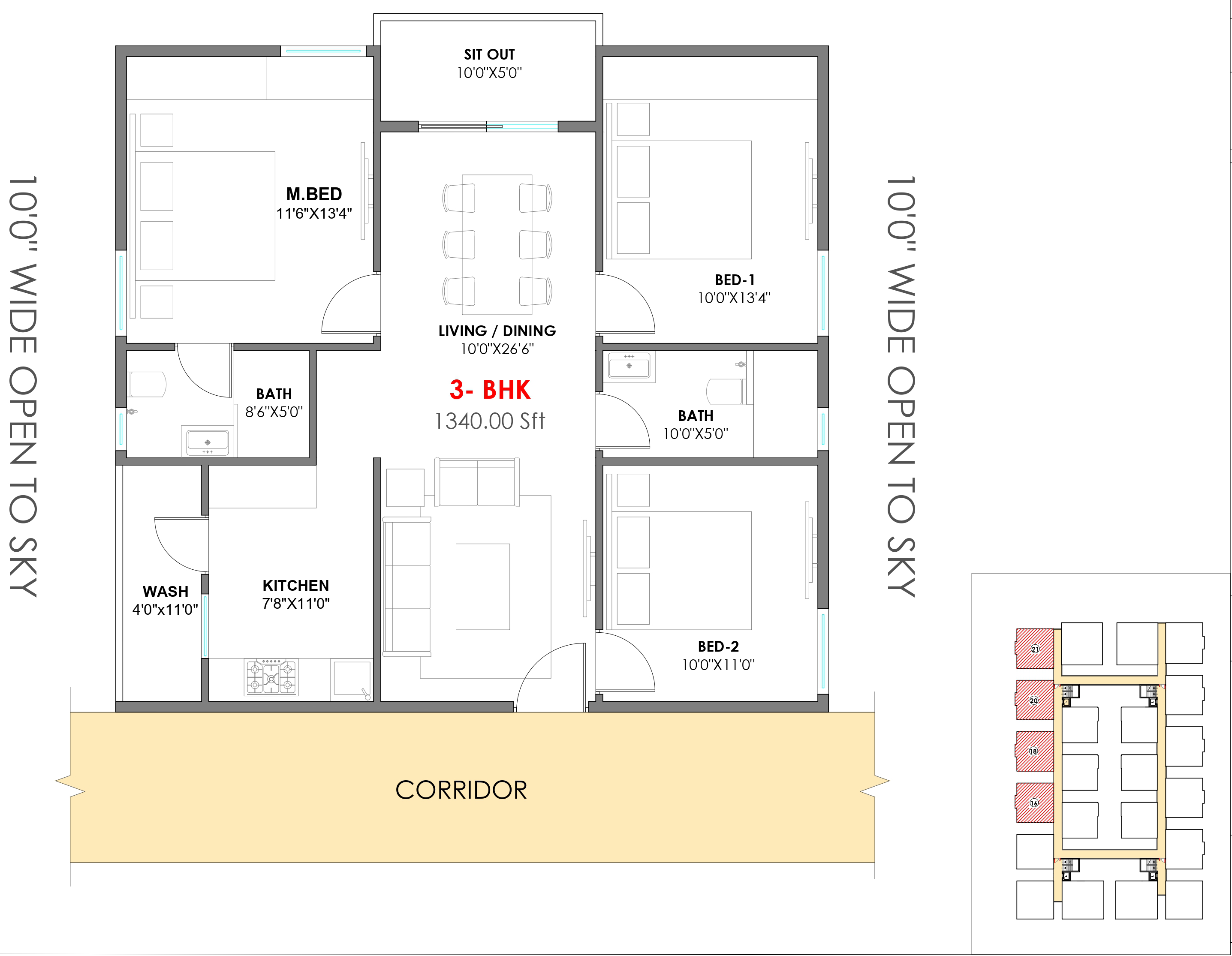






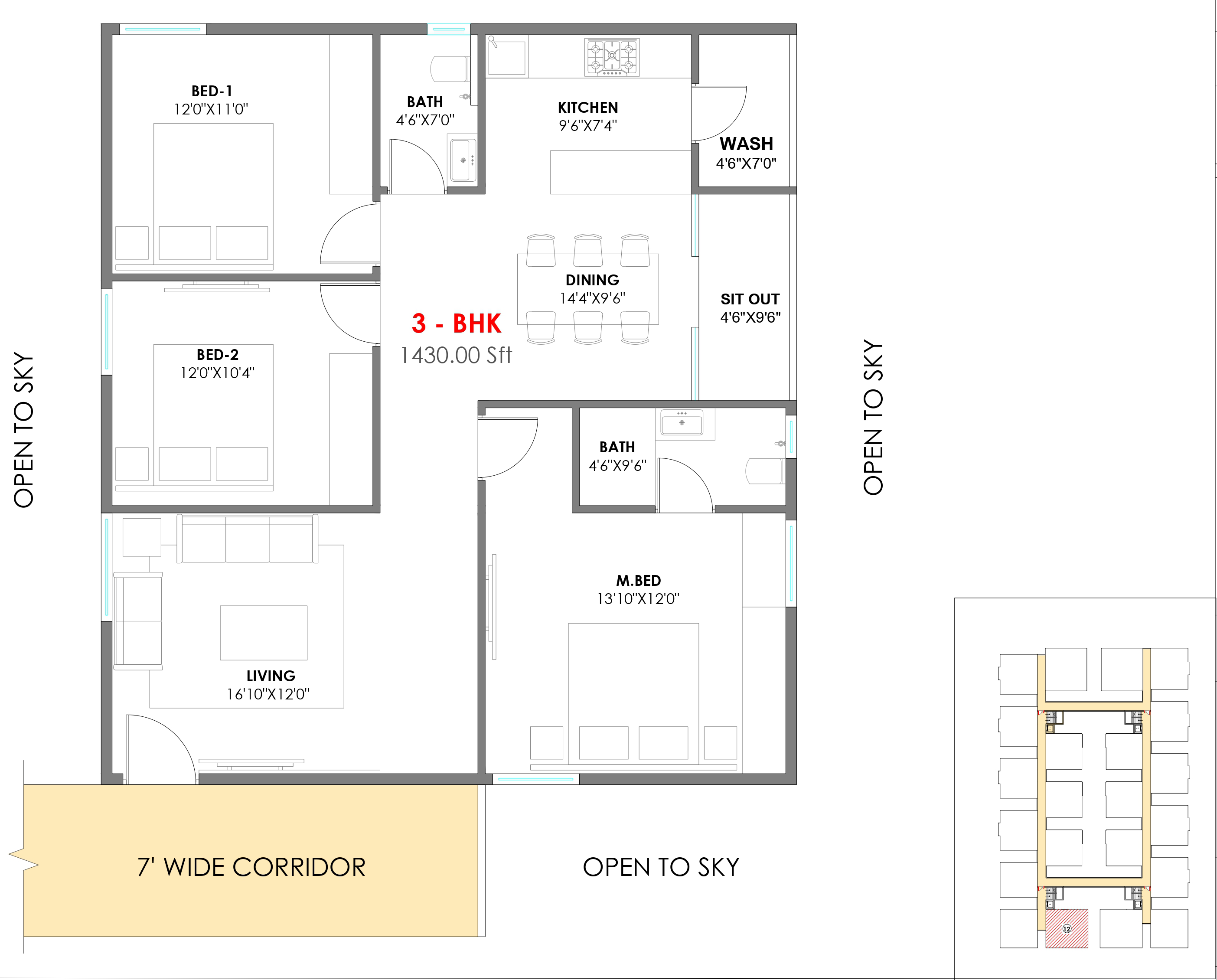


The sprawling open theatre and many contemporary sports amenities create a link to outdoor entertainment for making everyday life more engaging























